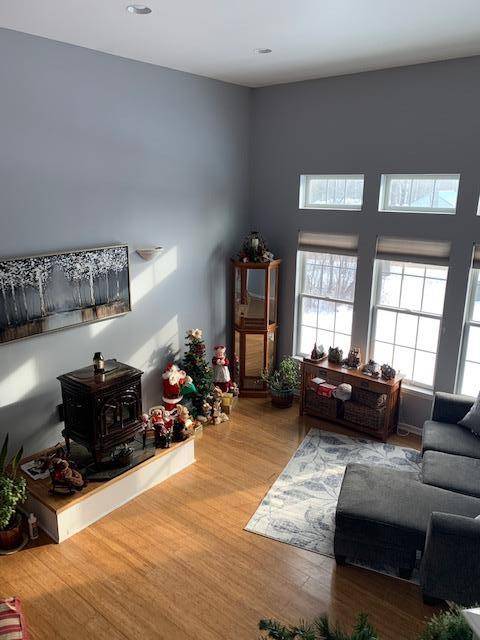$285,000
$289,000
1.4%For more information regarding the value of a property, please contact us for a free consultation.
392 Butler RD Plattsburgh, NY 12901
4 Beds
3 Baths
2,663 SqFt
Key Details
Sold Price $285,000
Property Type Single Family Home
Sub Type Single Family Residence
Listing Status Sold
Purchase Type For Sale
Square Footage 2,663 sqft
Price per Sqft $107
MLS Listing ID 172441
Sold Date 12/22/20
Style Colonial
Bedrooms 4
Full Baths 3
Abv Grd Liv Area 2,663
Year Built 2004
Annual Tax Amount $7,076
Lot Size 7.200 Acres
Acres 7.2
Lot Dimensions ---
Property Sub-Type Single Family Residence
Source Adirondack-Champlain Valley MLS
Property Description
Contemporary colonial home just minutes from the City of Plattsburgh. Open floor plan with vaulted ceilings and large winding staircase. Beautiful kitchen with plenty of storage. Infloor radiant heat with bamboo flooring in the main living area. Master bedroom suite with walk in closets and jetted tub. Work shop along with an exercise and family room in the basement with access from both inside the home and through the garage. Nicely finished screen porch leading out to the deck and above ground pool.
Location
State NY
County Clinton
Zoning Residential
Direction Route 374 to Wallace Hill Road. Turn right onto the Durand Road, then left onto the Butler Road, Home is on the right side of the road.
Body of Water None
Rooms
Basement Full
Interior
Interior Features Cathedral Ceiling(s), Ceiling Fan(s), Jetted Tub, Vaulted Ceiling(s), Walk-In Closet(s)
Heating Free Standing Stove, Hot Water, Oil, Pellet Stove, Radiant Floor
Cooling None
Fireplaces Type None
Fireplace No
Appliance Dishwasher, Exhaust Fan, Gas Cooktop, Gas Oven, Gas Range, Microwave, Range Hood, Refrigerator, Water Purifier, Water Softener Owned
Exterior
Exterior Feature Lighting
Parking Features Driveway, Paved
Garage Spaces 2.0
Pool Above Ground
Utilities Available Internet Available
Amenities Available None
View Neighborhood, Trees/Woods
Roof Type Asphalt
Street Surface Paved
Porch Enclosed, Porch, Screened
Road Frontage Public
Garage Yes
Building
Lot Description Few Trees, Landscaped, Level, Many Trees
Story Two
Sewer Septic Tank
Water Well Drilled
Architectural Style Colonial
Structure Type Vinyl Siding
Schools
School District Beekmantown
Others
HOA Fee Include None
Senior Community No
Tax ID 179.-3-18.1
Security Features Carbon Monoxide Detector(s),Smoke Detector(s)
Acceptable Financing Cash, Conventional, FHA, VA Loan
Listing Terms Cash, Conventional, FHA, VA Loan
Special Listing Condition Standard
Read Less
Want to know what your home might be worth? Contact us for a FREE valuation!

Our team is ready to help you sell your home for the highest possible price ASAP
GET MORE INFORMATION





