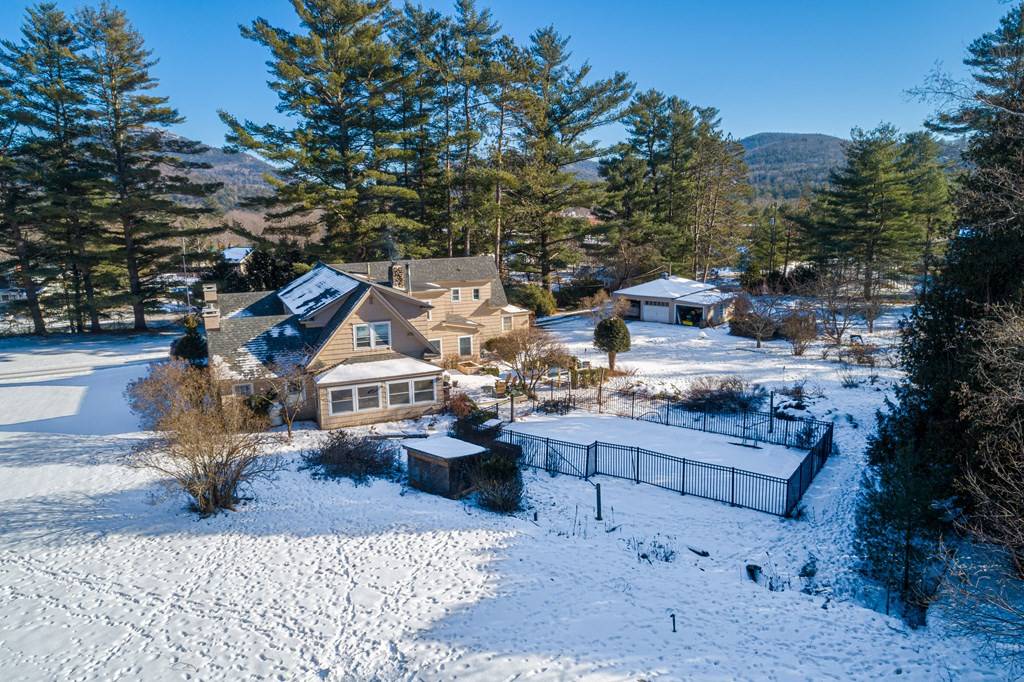$400,000
$380,000
5.3%For more information regarding the value of a property, please contact us for a free consultation.
9 Evans ST Elizabethtown, NY 12932
7 Beds
6 Baths
4,443 SqFt
Key Details
Sold Price $400,000
Property Type Single Family Home
Sub Type Single Family Residence
Listing Status Sold
Purchase Type For Sale
Square Footage 4,443 sqft
Price per Sqft $90
MLS Listing ID 175391
Sold Date 02/24/22
Style Old Style
Bedrooms 7
Full Baths 5
Half Baths 1
Abv Grd Liv Area 4,443
Originating Board Adirondack-Champlain Valley MLS
Year Built 1910
Annual Tax Amount $12,406
Lot Size 2.390 Acres
Acres 2.39
Property Sub-Type Single Family Residence
Property Description
Character and charm are abundant in this beautiful home in the heart of Elizabethtown. Sitting on an oversized lot in the village, the house has 7 bedrooms and 5 baths, enough space for large family gatherings. The kitchen is updated with granite countertops and new appliances. There is a butler's pantry for convenience and extra storage. The living room with beautiful large beams has a cozy fireplace. Additionally, there is a workout room for exercising, and a bright sunroom with lots of windows and light. Not to be missed is a guest suite with two bedrooms and a bath that can be accessed by a separate entrance. A detached garage has 3 bays for storing your cars and/or boat. An in-ground pool shares space with a big beautiful yard, lovely gardens and trees. Only 25 minutes to Lake Placid, 10 minutes to the Depot Theater and Amtrak train to NYC and Montreal. Whiteface Mountain is 30 minutes away. Within walking distance to restaurants, hospital and grocery store.
Location
State NY
County Essex
Zoning Residential
Direction From Rt. 9 in Elizabethtown turn onto Park Street. Turn left on Evans Lane. Property is the driveway with split rail fence on the right. From 9N heading into Elizabethtown, turn left on Park. Property is just past Hillcrest Street on the right.
Rooms
Basement Exterior Entry, Full, Unfinished
Interior
Interior Features High Speed Internet
Heating Hot Water, Oil, Steam
Cooling Window Unit(s)
Fireplaces Number 3
Fireplaces Type Family Room, Living Room, Propane, Wood Burning Stove
Fireplace Yes
Window Features Double Pane Windows,Storm Window(s)
Appliance Dryer, Gas Cooktop, Gas Oven, Gas Range, Refrigerator, Washer
Laundry Electric Dryer Hookup, Gas Dryer Hookup, Washer Hookup
Exterior
Exterior Feature Lighting
Parking Features Deck
Garage Spaces 3.0
Pool In Ground
Utilities Available Cable Available, Internet Available, Water Connected
Amenities Available None
View Mountain(s), Neighborhood, Trees/Woods
Roof Type Asphalt
Street Surface Paved
Porch Patio
Road Frontage Public
Garage Yes
Building
Lot Description Corner Lot, Few Trees, Level, Many Trees, Wooded
Story Two
Sewer Septic Tank
Architectural Style Old Style
Structure Type Cedar,Shingle Siding
Schools
School District Boquet Valley Central School
Others
HOA Fee Include None
Senior Community No
Tax ID 55.83-3-8.000
Security Features Carbon Monoxide Detector(s),Smoke Detector(s)
Acceptable Financing 1031 Exchange, Cash, Conventional
Listing Terms 1031 Exchange, Cash, Conventional
Special Listing Condition Standard
Read Less
Want to know what your home might be worth? Contact us for a FREE valuation!

Our team is ready to help you sell your home for the highest possible price ASAP
GET MORE INFORMATION





