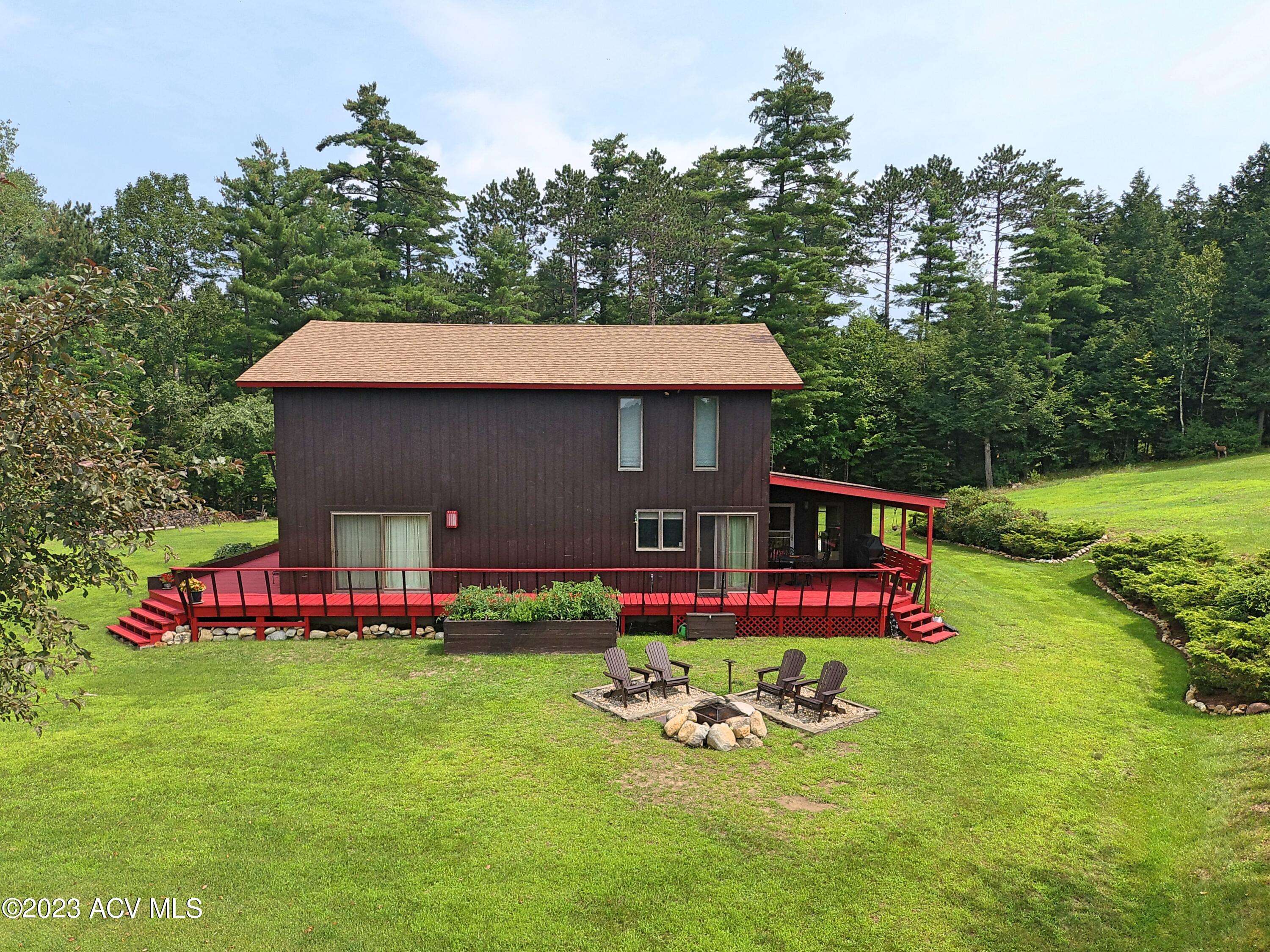$510,000
$510,000
For more information regarding the value of a property, please contact us for a free consultation.
474 Stowersville RD Lewis, NY 12950
3 Beds
3 Baths
3,176 SqFt
Key Details
Sold Price $510,000
Property Type Single Family Home
Sub Type Single Family Residence
Listing Status Sold
Purchase Type For Sale
Square Footage 3,176 sqft
Price per Sqft $160
MLS Listing ID 200225
Sold Date 11/22/23
Style Adirondack
Bedrooms 3
Full Baths 2
Half Baths 1
Construction Status Updated/Remodeled
Abv Grd Liv Area 1,874
Originating Board Adirondack-Champlain Valley MLS
Year Built 1984
Annual Tax Amount $5,623
Lot Size 3.270 Acres
Acres 3.27
Property Sub-Type Single Family Residence
Property Description
This stunning 3,176 sq. ft. 3 bed 2 1/2 bath has been completely renovated into your Adirondack Dream Home. The wrap-around deck comes with unbeatable panoramic mountain views, and for the stormy days, there's an enclosed porch as well. Walking in, you'll enter the kitchen with the exposed wood beams and granite countered island ready for entertaining. Beyond you step into the main living room with picturesque mountain views, a lovely stone fireplace, a built-in mini garden, and a spiral staircase, all with plenty of natural light, the half bath, and the spacious primary bedroom and bathroom. From each room on the main floor, there are sliding glass doors so you can hop out anytime onto the wrap-around deck. Upstairs there are two more bedrooms and another full bath.
Down in the basement, you'll find it fully finished and ready for the ultimate play and workout area. On top of that, there's a built-in bar so that you and your guests will never go thirsty.
Outside, you have the three-car garage and fire pit. Just around the corner there's access to hundreds of acres of 4-wheeling and snowmobiling trails to explore and enjoy. You don't have to leave your property to enjoy this Adirondack Paradise.
Make sure to check out the Virtual Tour!
Location
State NY
County Essex
Direction From Keene follow 9N to Water St. in Elizabethtown. Turn left onto 9N, Stowersville Rd is 5 miles on the right. House will be on the right 0.3 miles down the road. Look for sign.
Rooms
Basement Finished, Storage Space
Main Level Bedrooms 1
Interior
Interior Features Bar, Built-in Features, Ceiling Fan(s), Granite Counters, High Ceilings, High Speed Internet, Kitchen Island, Vaulted Ceiling(s)
Heating Fireplace(s), Hot Water, Oil, Wood, Wood Stove
Cooling Ceiling Fan(s)
Flooring Carpet, Wood
Fireplaces Number 1
Fireplaces Type Living Room
Equipment Dehumidifier, Fuel Tank(s), Generator, Other
Fireplace Yes
Window Features Blinds,Double Pane Windows,Window Treatments
Appliance Bar Fridge, Dishwasher, Electric Oven, Freezer, Refrigerator, Washer/Dryer
Laundry Laundry Closet, Laundry Room, Main Level
Exterior
Exterior Feature Fire Pit, Lighting, Private Yard, Storage
Parking Features Driveway, Gravel, Lighted
Garage Spaces 3.0
Utilities Available Cable Available, Electricity Connected, Internet Available, Phone Available
View Forest, Mountain(s), Panoramic, Trees/Woods
Roof Type Asphalt,Shingle
Street Surface Paved
Porch Deck, Porch, Rear Porch, Screened, Wrap Around
Road Frontage Public
Garage Yes
Building
Lot Description Cleared, Gentle Sloping, Landscaped, Many Trees, Private, Views, Wooded
Story Two
Foundation Poured
Sewer Septic Tank
Water Well
Architectural Style Adirondack
Structure Type Wood Siding
New Construction No
Construction Status Updated/Remodeled
Schools
School District Boquet Valley Central School
Others
Senior Community No
Tax ID 47.1-2-25.200
Security Features Carbon Monoxide Detector(s),Smoke Detector(s)
Acceptable Financing 1031 Exchange, Cash, Conventional, FHA, USDA Loan, VA Loan
Listing Terms 1031 Exchange, Cash, Conventional, FHA, USDA Loan, VA Loan
Read Less
Want to know what your home might be worth? Contact us for a FREE valuation!

Our team is ready to help you sell your home for the highest possible price ASAP
GET MORE INFORMATION





